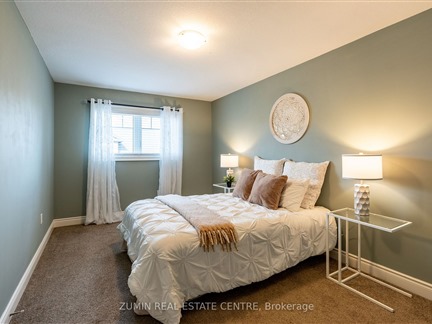35 Chatfield St 10
Ingersoll - South, Ingersoll, N5C 3J8
FOR SALE
$659,900

➧
➧

































Browsing Limit Reached
Please Register for Unlimited Access
4 + 1
BEDROOMS3
BATHROOMS1
KITCHENS9 + 1
ROOMSX12013147
MLSIDContact Us
Property Description
Welcome to your new home this stunning 4+1 bedroom & 3 Full bathroom bungaloft features a total of2348.43 sq ft of finished space that includes many upgrades that are sure to impress! The main floor offers a spacious Living & Dining area, along with the Master bedroom a full washroom and a 2nd room that can be used as both an office or a bedroom, main floor laundry, a large open kitchen with stainless steel appliances. The stairs lead to a 2nd master bedroom with an open loft with storage and a Full washroom. The finished basement consists of a large rec room 2 big rooms and a 3-pc bath with a separate section for plenty of storage along. This executive neighborhood is just a few minutes to the 401 and is within commuting distance to London, Woodstock, KW & Cambridge
Call
Listing History
| List Date | End Date | Days Listed | List Price | Sold Price | Status |
|---|---|---|---|---|---|
| 2024-10-31 | 2024-11-27 | 27 | $639,000 | - | Terminated |
| 2024-10-31 | 2024-11-27 | 27 | $639,000 | - | Terminated |
Property Features
Library, Park, School
Call
Property Details
Street
Community
City
Property Type
Att/Row/Townhouse, Bungaloft
Approximate Sq.Ft.
2500-3000
Lot Size
26' x 83'
Fronting
East
Taxes
$3,551 (2024)
Basement
Finished, Full
Exterior
Brick, Concrete
Heat Type
Forced Air
Heat Source
Gas
Air Conditioning
Central Air
Water
Municipal
Parking Spaces
1
Driveway
Mutual
Garage Type
Attached
Call
Room Summary
| Room | Level | Size | Features |
|---|---|---|---|
| Living | Main | 14.17' x 12.57' | Laminate, Combined W/Dining, Open Concept |
| Dining | Main | 5.94' x 13.32' | Laminate, Combined W/Kitchen, Open Concept |
| Kitchen | Main | 13.39' x 16.73' | Laminate, Stainless Steel Appl, Open Concept |
| Prim Bdrm | Main | 13.78' x 12.14' | Laminate, 3 Pc Ensuite, W/I Closet |
| Office | Main | 8.92' x 10.50' | Broadloom, Combined W/Sitting, Closet |
| 2nd Br | Upper | 15.26' x 9.68' | Broadloom, Open Concept |
| Loft | Upper | 15.62' x 16.67' | Broadloom, Open Concept |
| 3rd Br | Bsmt | 11.02' x 9.94' | Broadloom, Window, Closet |
| 4th Br | Bsmt | 11.75' x 14.17' | Broadloom, Closet |
| Rec | Bsmt | 12.96' x 23.82' | Broadloom, Open Concept, Window |
| Utility | Bsmt | 20.51' x 5.51' |
Call
Listing contracted with Zumin Real Estate Centre

































Call